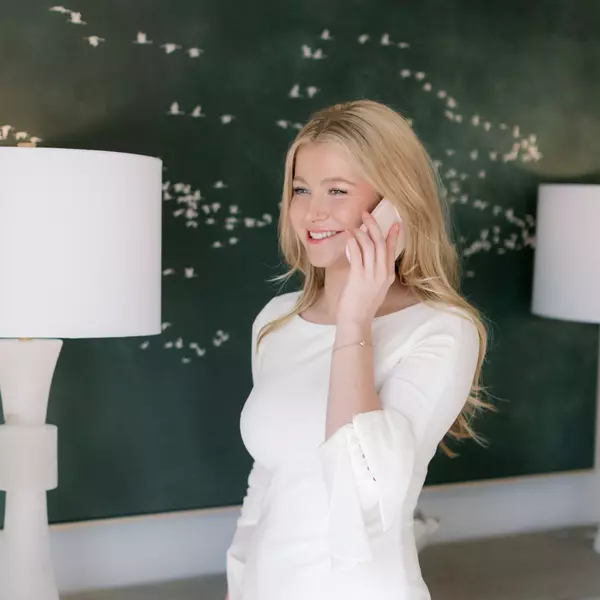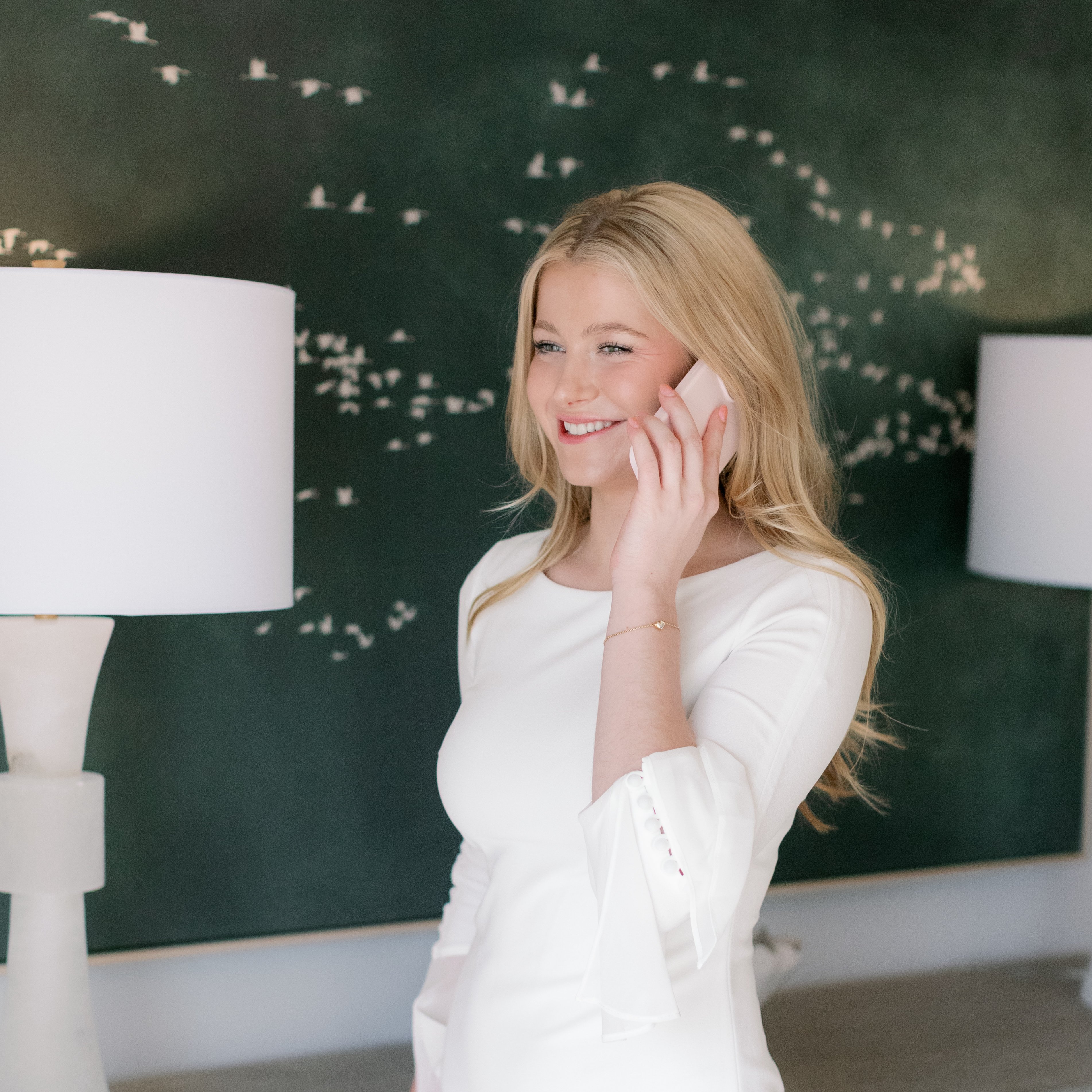
3 Beds
2 Baths
2,187 SqFt
3 Beds
2 Baths
2,187 SqFt
Key Details
Property Type Single Family Home
Sub Type Detached
Listing Status Active
Purchase Type For Sale
Square Footage 2,187 sqft
Price per Sqft $196
Subdivision Union Deposit
MLS Listing ID PADA2050494
Style Traditional
Bedrooms 3
Full Baths 1
Half Baths 1
HOA Y/N N
Abv Grd Liv Area 2,187
Year Built 1920
Available Date 2025-10-11
Annual Tax Amount $3,046
Tax Year 2025
Lot Size 0.350 Acres
Acres 0.35
Property Sub-Type Detached
Source BRIGHT
Property Description
Inside, you're welcomed by an open and airy floor plan with engineered hardwood flooring, fresh neutral paint, and plenty of natural light. The living and dining areas share a cozy painted brick fireplace with a custom wood mantel and transition seamlessly into a beautifully remodeled kitchen featuring quartz countertops, soft-close cabinetry, a built-in wine rack, plate display, and stainless-steel appliances. Stylish lighting updates throughout the kitchen and bedrooms give the space a polished, contemporary look.
The main floor includes a flexible home office or study, a powder room, and a laundry area with a 2023 Electrolux washer and dryer on a custom-built stand. Upstairs offers three comfortable bedrooms with brand-new carpeting, a bonus sitting area, and a tastefully renovated full bath complete with a jetted tub and comfort-height vanity.
Recent mechanical and system upgrades include a ductless mini-split system and electric water heater, updated electrical with new subpanel and GFCIs in ‘25, and refreshed window treatments and interior finishes.
Out back, a refinished detached studio provides the perfect space for a home office, art studio, or personal gym. The covered patio—easily enclosed for year-round use—overlooks a fenced, level yard brimming with thoughtful landscaping and privacy. Upgrades include new custom cedar fencing and gates (‘24), the removal of old cement and laundry lines, and expanded garden areas with raised beds and an automatic watering system.
The property is a true garden retreat, featuring peach and magnolia trees, roses, hydrangeas, lilacs, honeysuckle, lilies, irises, mock orange, and espaliered apple and pear trees—ensuring beauty and color in every season.
Completing the property is an oversized two-car garage with interior and alley access, all on a .35-acre lot within walking distance to schools, Hersheypark, and Hershey Medical Center. Every corner of this home reflects thoughtful care, quality upgrades, and an undeniable sense of warmth and style.
Location
State PA
County Dauphin
Area South Hanover Twp (14056)
Zoning RESIDENTIAL
Direction South
Rooms
Other Rooms Living Room, Primary Bedroom, Sitting Room, Bedroom 2, Bedroom 3, Kitchen, Laundry, Office, Full Bath, Half Bath
Basement Full
Interior
Hot Water Electric
Heating Baseboard - Hot Water, Baseboard - Electric
Cooling Ductless/Mini-Split
Fireplaces Number 1
Fireplaces Type Brick, Wood
Equipment Dishwasher, Oven/Range - Electric, Refrigerator
Fireplace Y
Appliance Dishwasher, Oven/Range - Electric, Refrigerator
Heat Source Oil, Electric
Laundry Main Floor
Exterior
Exterior Feature Patio(s), Porch(es), Wrap Around
Parking Features Garage - Front Entry, Oversized
Garage Spaces 2.0
Fence Fully, Wood
Water Access N
Roof Type Composite
Accessibility None
Porch Patio(s), Porch(es), Wrap Around
Attached Garage 2
Total Parking Spaces 2
Garage Y
Building
Lot Description Level
Story 2
Foundation Stone
Above Ground Finished SqFt 2187
Sewer Public Sewer
Water Public
Architectural Style Traditional
Level or Stories 2
Additional Building Above Grade, Below Grade
New Construction N
Schools
Elementary Schools South Hanover
Middle Schools Lower Dauphin
High Schools Lower Dauphin
School District Lower Dauphin
Others
Senior Community No
Tax ID 56-012-058-000-0000
Ownership Fee Simple
SqFt Source 2187
Acceptable Financing Cash, Conventional
Listing Terms Cash, Conventional
Financing Cash,Conventional
Special Listing Condition Standard

GET MORE INFORMATION







