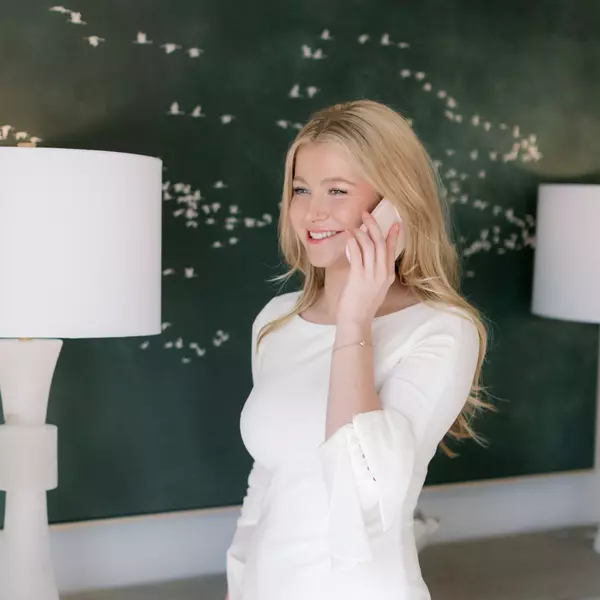
4 Beds
2 Baths
2,258 SqFt
4 Beds
2 Baths
2,258 SqFt
Key Details
Property Type Single Family Home
Sub Type Detached
Listing Status Active
Purchase Type For Sale
Square Footage 2,258 sqft
Price per Sqft $145
Subdivision None Available
MLS Listing ID PACB2047316
Style Traditional
Bedrooms 4
Full Baths 2
HOA Y/N N
Abv Grd Liv Area 2,258
Year Built 1928
Available Date 2025-10-06
Annual Tax Amount $5,973
Tax Year 2025
Lot Size 0.360 Acres
Acres 0.36
Property Sub-Type Detached
Source BRIGHT
Property Description
The commercial neighborhood zoning presents unique opportunities for those seeking flexibility in their property use. Whether you're looking for a traditional family residence or exploring creative possibilities, this home adapts to your vision with a slight wink of potential.
Step outside to find a large driveway leading to a heated detached garage – because nobody enjoys scraping ice on winter mornings. The brick exterior not only provides timeless appeal but also promises durability for years to come.
Location advantages abound with Camp Hill Schools serving the district, ensuring quality education opportunities nearby. Daily conveniences are within easy reach, including grocery shopping at GIANT Food Stores just minutes away. When recreation calls, the Camp Hill Pool and Park is just minutes away.
This home combines practical features with neighborhood charm, creating an environment where families can truly settle in and thrive. The full bathrooms on each floor eliminate morning rush hour bottlenecks, while the spacious layout accommodates both quiet moments and lively gatherings.
Whether you're downsizing from a larger property or expanding from apartment living, this brick home offers the perfect balance of space, location, and potential in the desirable Camp Hill community.
Location
State PA
County Cumberland
Area Camp Hill Boro (14401)
Zoning COMMERCIAL NEIGHBORHOOD
Rooms
Other Rooms Basement
Basement Full, Interior Access, Unfinished
Interior
Interior Features Bathroom - Tub Shower, Built-Ins, Kitchen - Eat-In
Hot Water Electric
Heating Radiator
Cooling None
Flooring Hardwood, Laminate Plank, Ceramic Tile
Inclusions All Appliances, Garage Heaters
Equipment Dishwasher, Oven/Range - Electric, Refrigerator, Exhaust Fan
Furnishings No
Fireplace N
Appliance Dishwasher, Oven/Range - Electric, Refrigerator, Exhaust Fan
Heat Source Natural Gas
Laundry Hookup, Basement
Exterior
Exterior Feature Porch(es)
Parking Features Garage - Rear Entry, Other, Additional Storage Area
Garage Spaces 2.0
Water Access N
View Street
Roof Type Asphalt,Shingle
Accessibility None
Porch Porch(es)
Total Parking Spaces 2
Garage Y
Building
Lot Description Front Yard, Level, Road Frontage, SideYard(s)
Story 2
Foundation Stone, Block
Above Ground Finished SqFt 2258
Sewer Public Sewer
Water Public
Architectural Style Traditional
Level or Stories 2
Additional Building Above Grade, Below Grade
Structure Type Dry Wall,Plaster Walls
New Construction N
Schools
High Schools Camp Hill
School District Camp Hill
Others
Senior Community No
Tax ID 01-21-0275-055
Ownership Fee Simple
SqFt Source 2258
Acceptable Financing Cash, Conventional, FHA, VA, PHFA
Listing Terms Cash, Conventional, FHA, VA, PHFA
Financing Cash,Conventional,FHA,VA,PHFA
Special Listing Condition Standard
Virtual Tour https://tour.giraffe360.com/889512738023406cb989b58afae17068/?lsf=1

GET MORE INFORMATION







